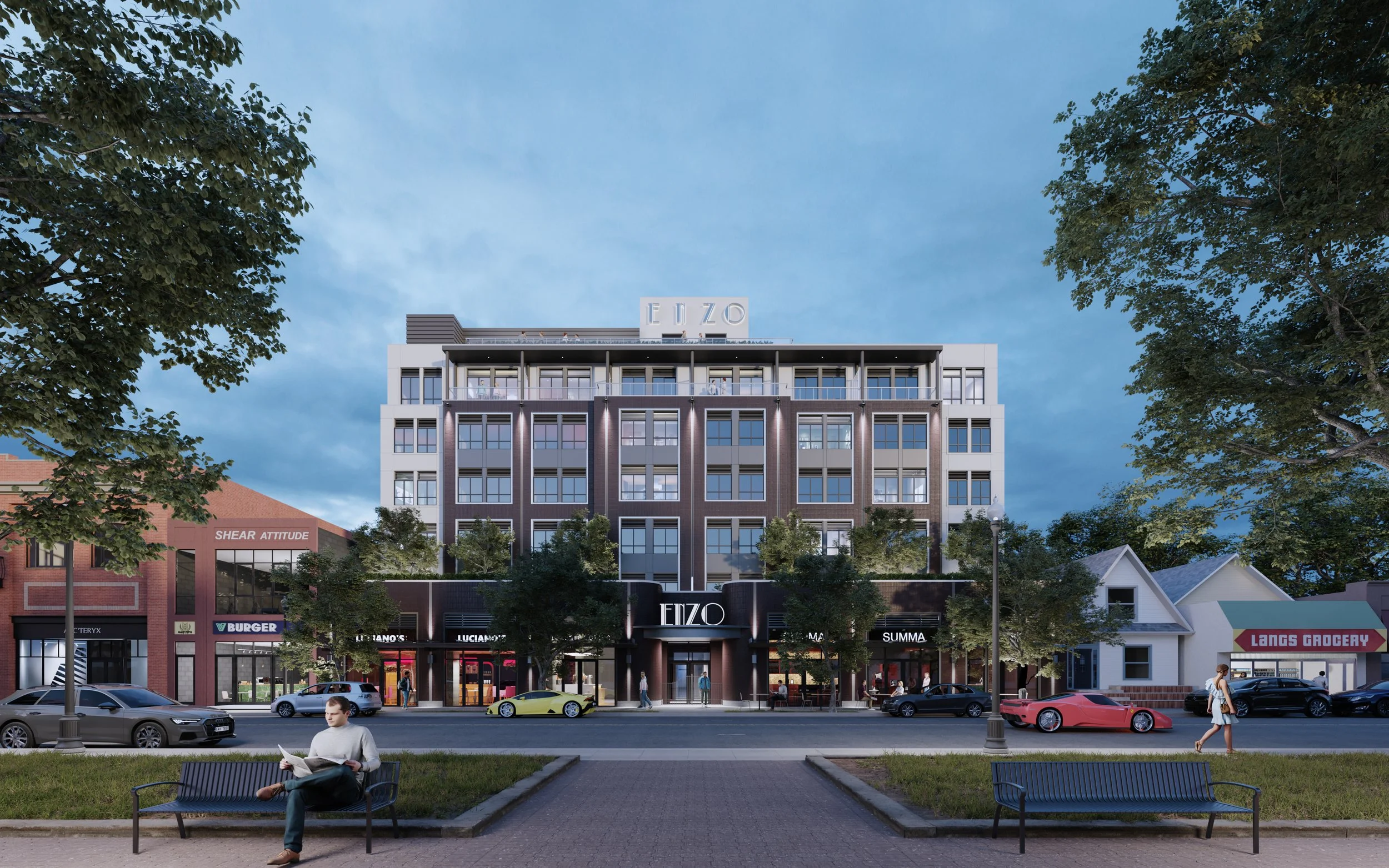ENZO
ENZO
LOCATION: Lower Mount Royal, Calgary, Alberta
SIZE: 5 600sm
STATUS: Under Construction
Design Requirements
A mixed-use building was planned in Calgary’s Lower Mount Royal neighborhood, a walkable shopping district beside the historic Tomkins Park. Facing the park, the property needed to echo the park’s rich foliage and inviting feel. The neighboring buildings are smaller, requiring that the façade be well-articulated to break up the building’s mass and create a cohesive streetscape. The project presented an opportunity to reinterpret Calgary’s residential architecture in a contemporary way, making it contextual and relevant.
Solution
The project was founded on the concept of living in an urban park environment. Eight more full-size trees were incorporated onto the second floor, creating a visual tree canopy extension stretching along the south side of the avenue.
On the main level, the façade of the proposed building facing north is set back 3 meters from the property line. This main building façade offers a porous interface, a space that is neither public nor private, via six commercial/retail doors and another entry point leading to the main residential building.
As demonstrated in the plans and on the elevations, the entire front and rear elevations are well articulated and provide a variety of window types, balconies and various materials that break up the massing.








