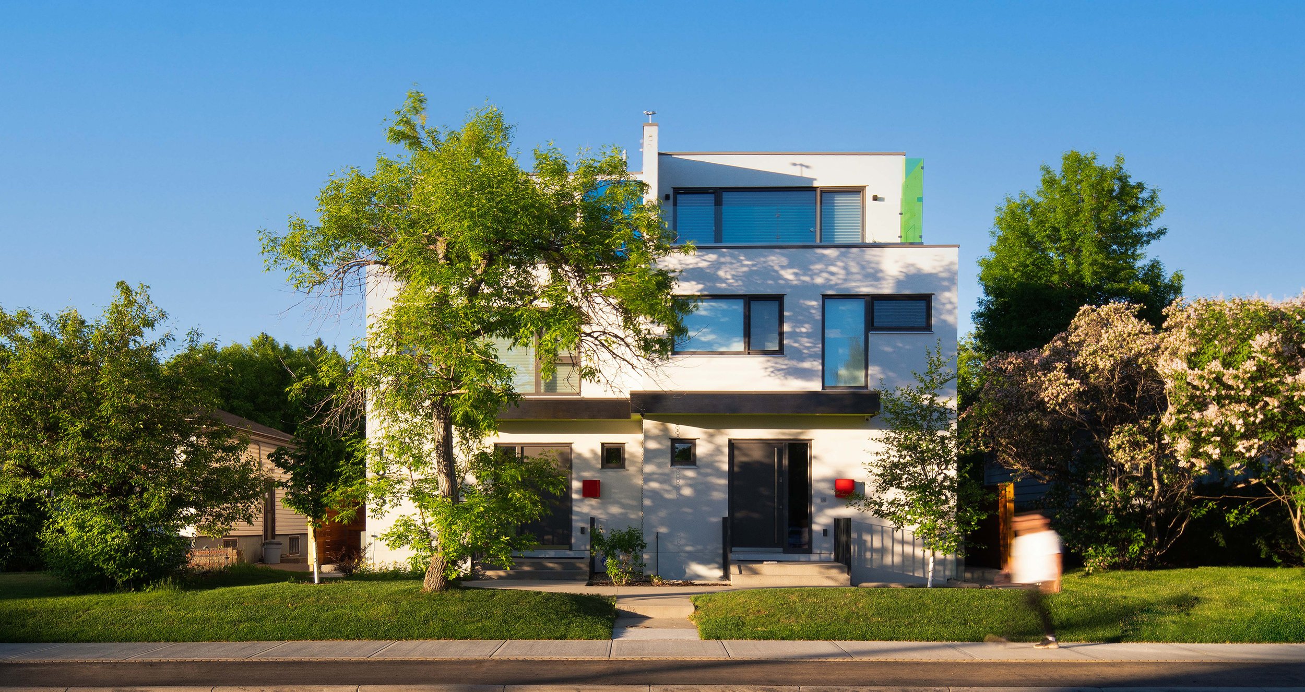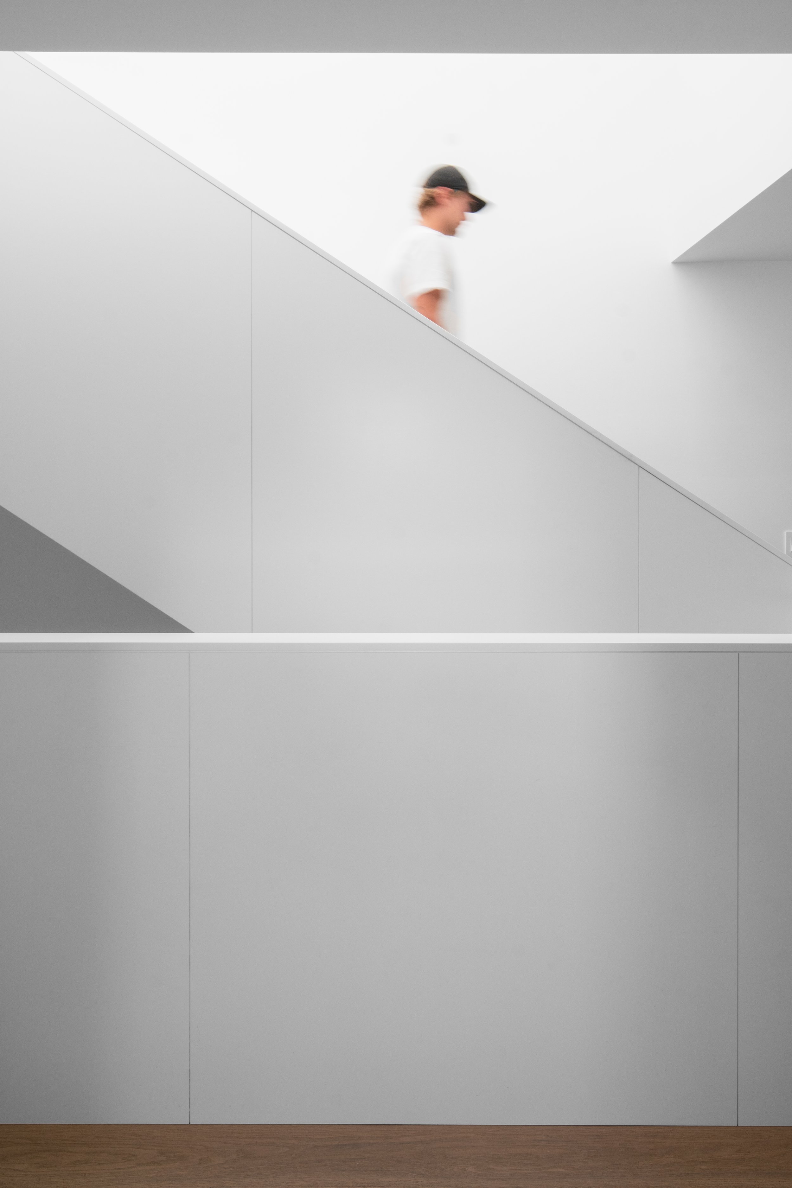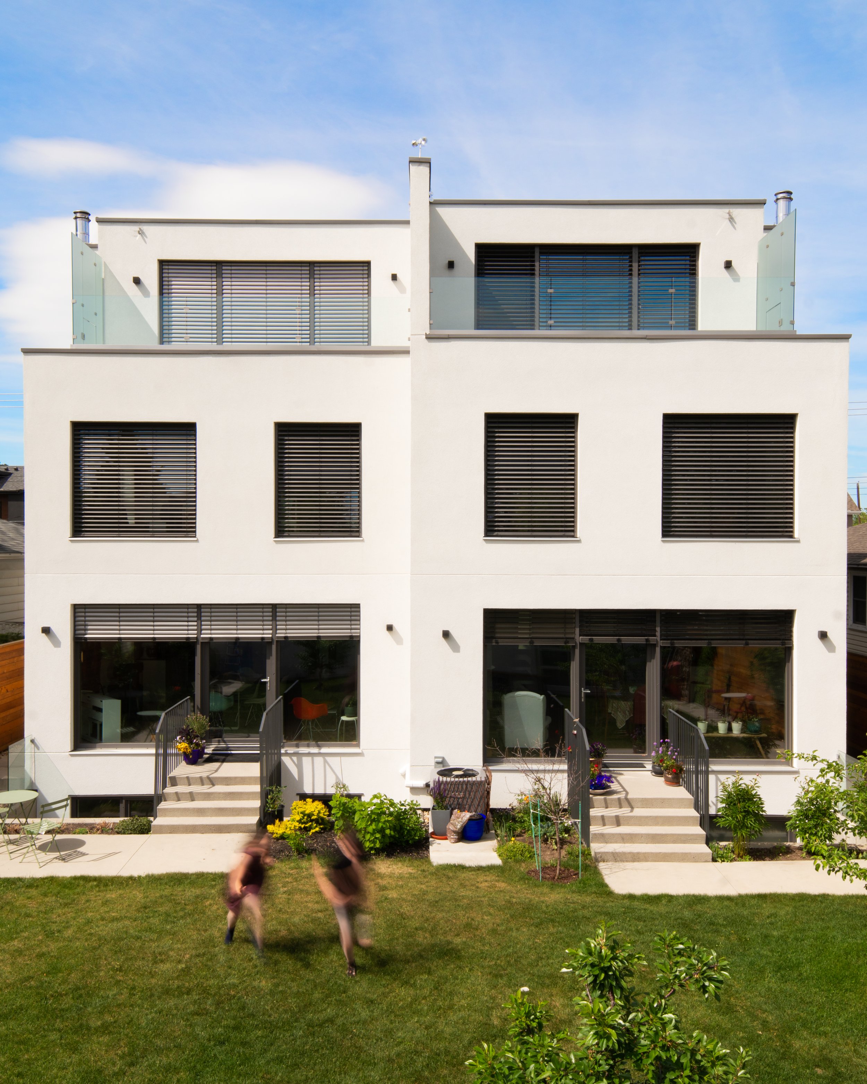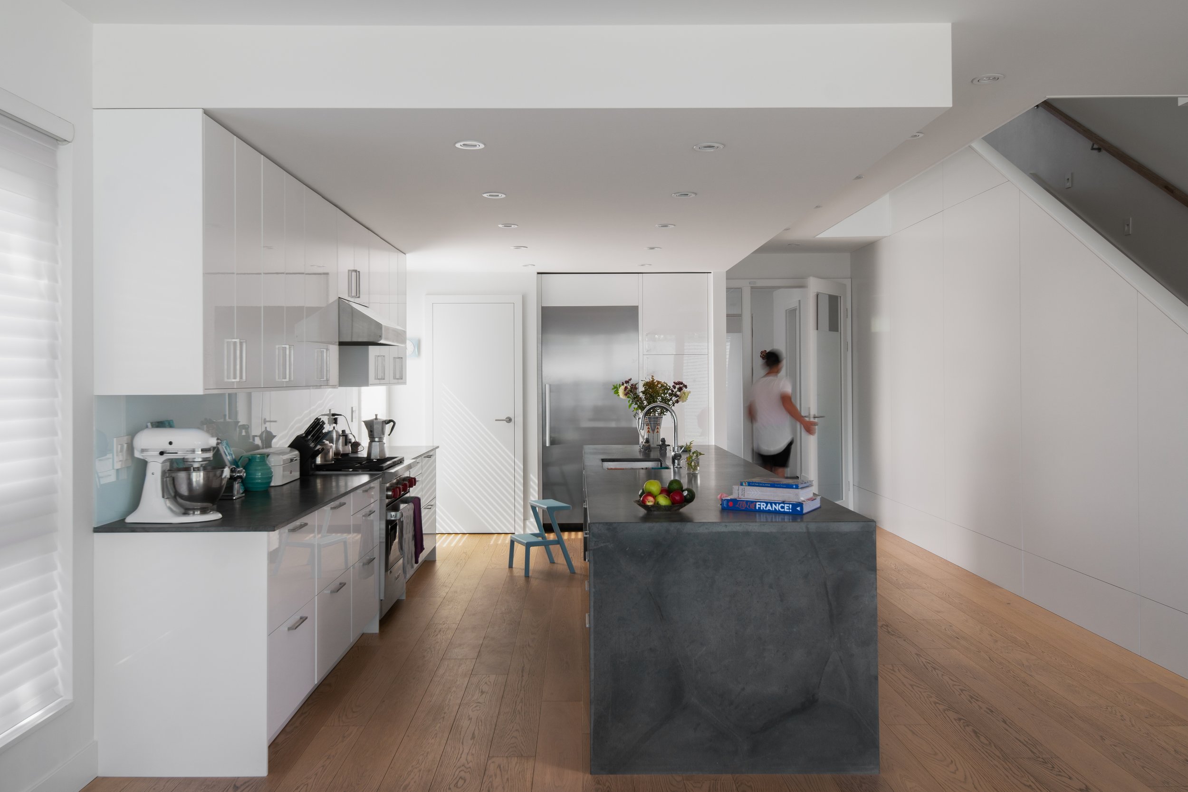CGRV HOME
CGRV Home
LOCATION: Capitol Hill, Alberta
SIZE: 340sm
STATUS: Complete
Design Requirements
The project was a semi-detached missing middle infill-style development located in the Capital Hill neighbourhood and designed for a multi-generational family including seniors.
Solution
This contemporary European design featured Passive Haus strategies, such as triple-glazed windows and innovative integrated louvers which controlled the amount of desirable light penetration. A strategically located elevator was included in the seniors’ side to ensure the home remained accessible and the inhabitants could age in place.
Photos by Bryce Baker










